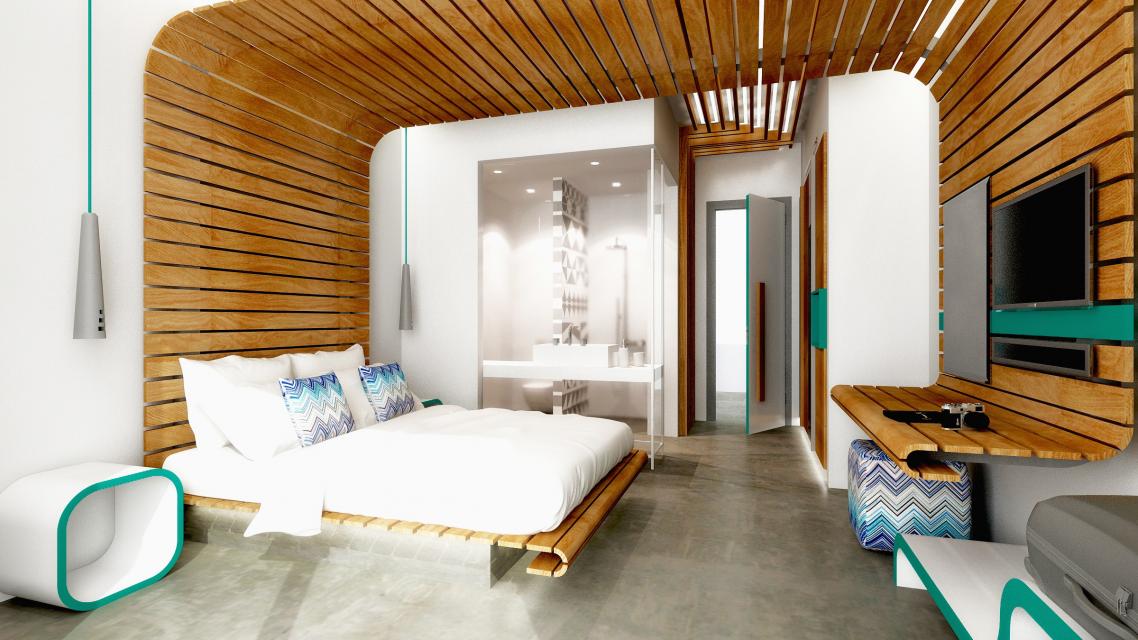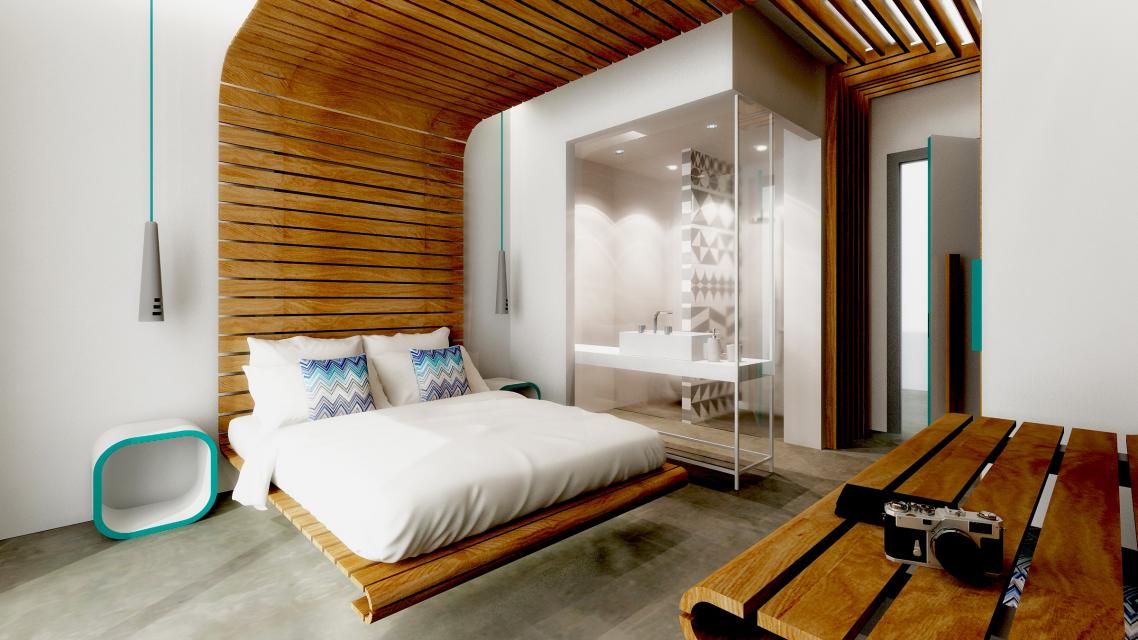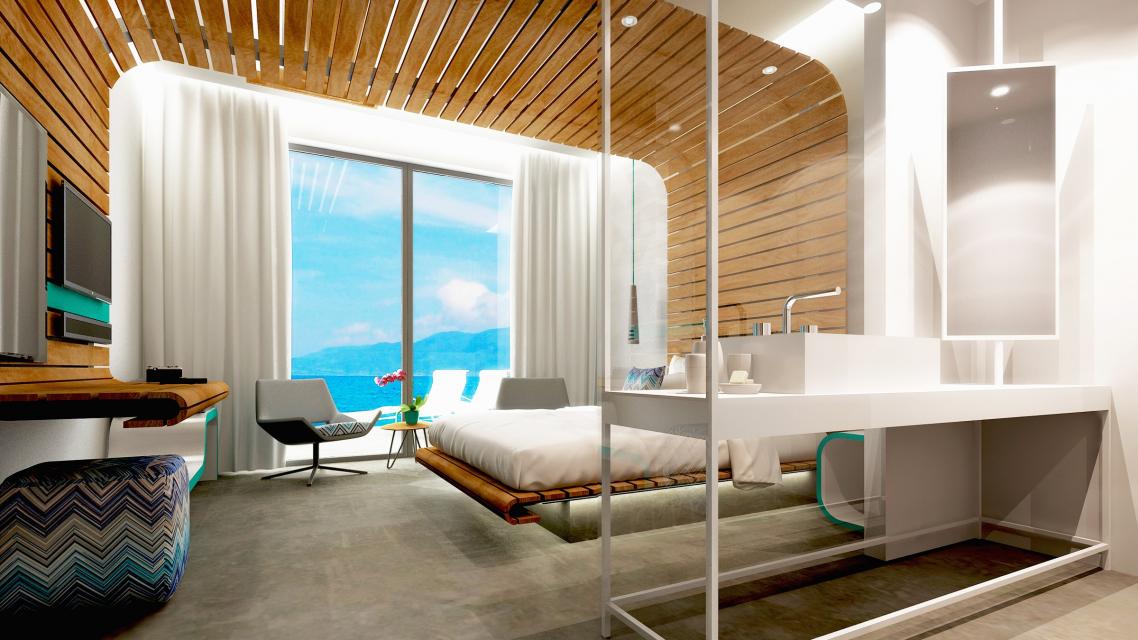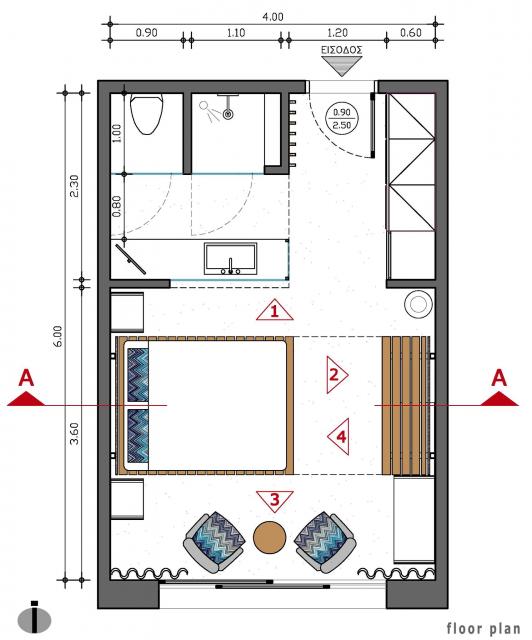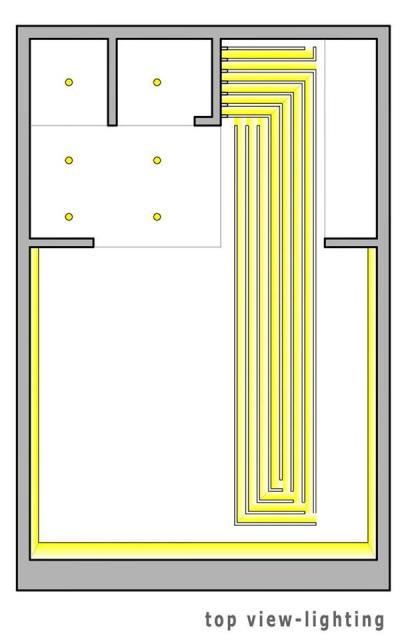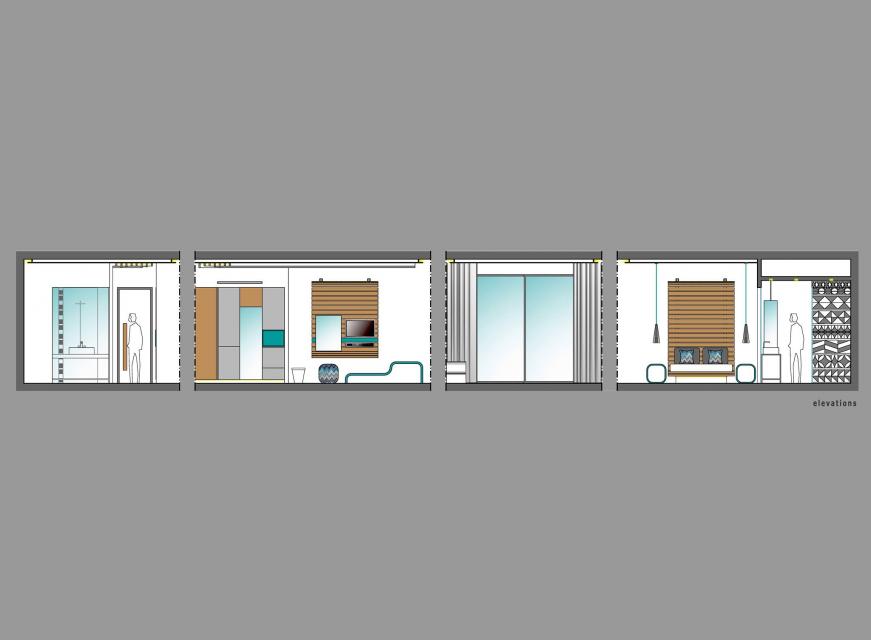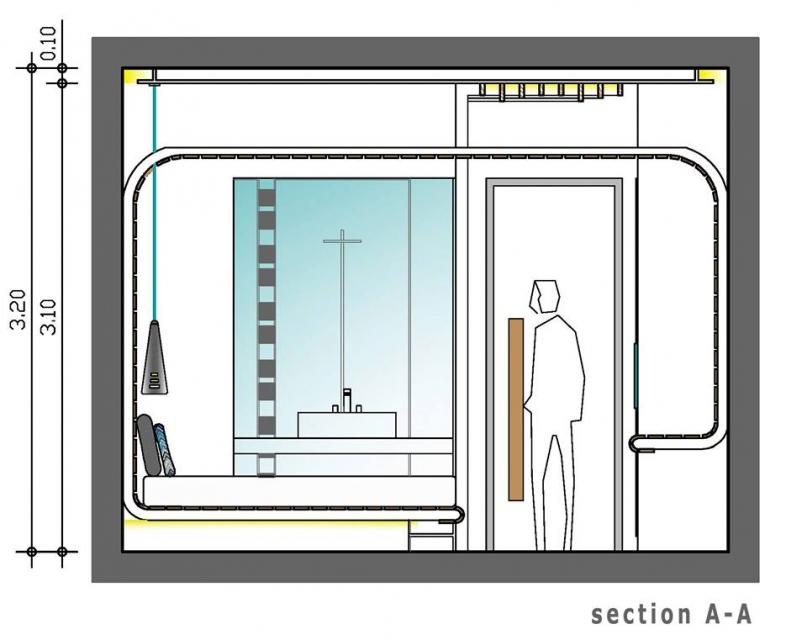Design Box Architects - Activities
Design of a typical hotel room
Participation of Design Box Architects in the European design contest Room18 of DOMES magazine.
Main idea
The project concerns the design of an interior space of a four-star hotel room. Taking into account that the hotel itself is located in the Eastern Aegean area and particularly in Chios downtown, the focal point of the design is the creation of a relaxation space in a united and functional way. This is achieved with the use of natural materials, such as wood and compact cement floor, natural colors as well as the use of glass walls. The existence of the aquamarine color of the Greek seas which is chosen for a discreet however distinct sense, points out the freshness and the hospitality of the Greek nature. The aquamarine color is found in pieces of furniture as well as in details in the wooden structures. Last but not least, the characteristic architectural motive of a local plaster technique (xista) has been an inspiration which has been depicted with the use of ceramic tiles in some bathroom walls.
Movement in the room
The access to the room takes place through a door which leads to a comfortable corridor with a closet which also has a body length mirror on the left side. A small safe, fridge and a special area for coffee preparation exists in the closet itself. The movement route in the room is also defined from a structure located on the roof which is made of parallel wooden boards which start from the wall next to the entrance door extending onto the roof across the room. The bathroom, which consists of the toilet, the shower area and the wash basin, is located on the right. The areas between the shower and the toilet are separated with a wall framed with ceramic tiles which depict the characteristic “xysto” motive while they are isolated with glass sandblasted doors. The use of glass structures achieves to create on the one hand, the unity and the visual contact of the bathroom with the main bedroom and on the other hand, the isolation of the user via a special system of obfuscating glass.
The idea of folding
The main element of the structure itself is the form of folding which dominates the space and it is expressed with a structure accommodating the bed and the dressing table in the middle of the room. The structure consists of a metal frame coated with wooden boards and there is concealed lighting on its base. The base stand is smaller than the bed itself forming the impression of suspension. The curved element that exists in the structure repeats itself in more elements in the room, such as the bedside tables, the luggage rack and the stool giving the sense of a hug and hospitality to the user.
Lighting
Special emphasis is given to the architectural lighting of the room which occurs with the use of led stripes and fitted spot lights. The main lighting source of the room is the perimetric concealed lighting with the use of a led stripe. Additional lighting also exists in the mentioned wooden board structure. The light color chosen is 3.000 kelvin while its brightness (14,4 watt) can be adjusted by the use of a dimming button.

