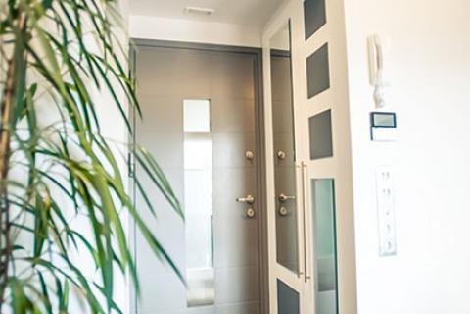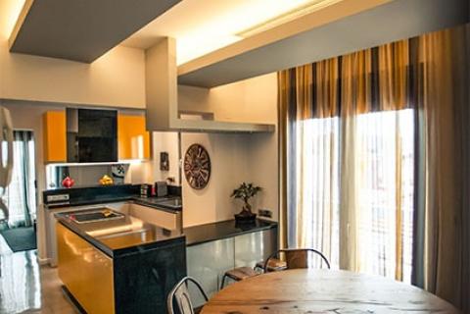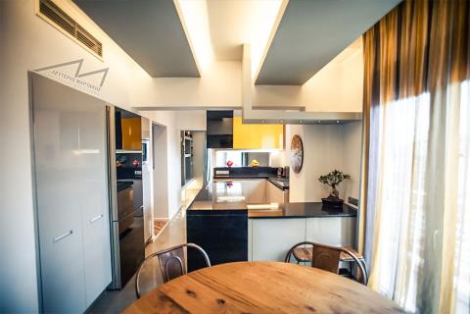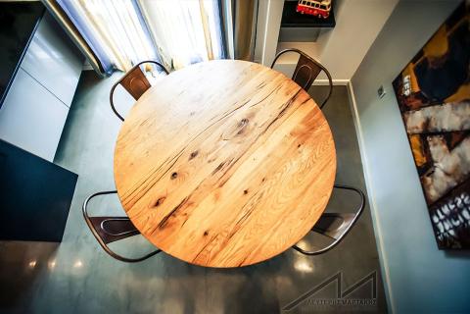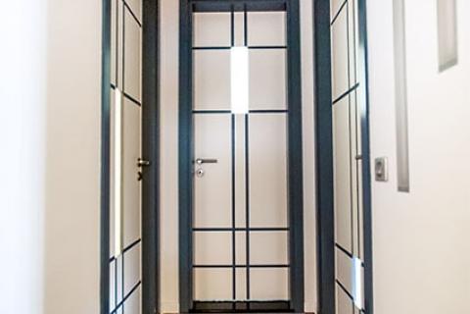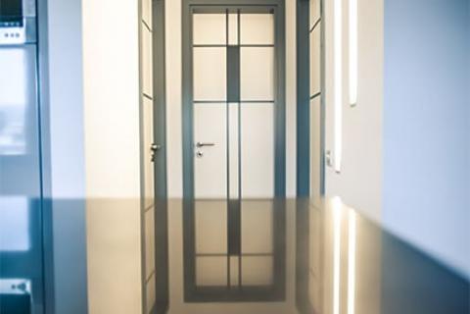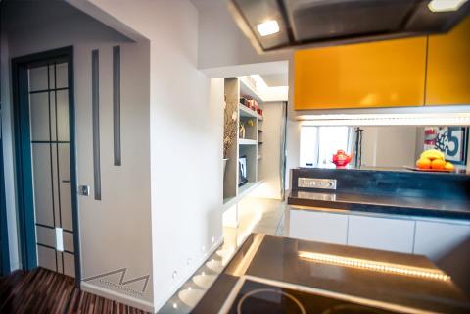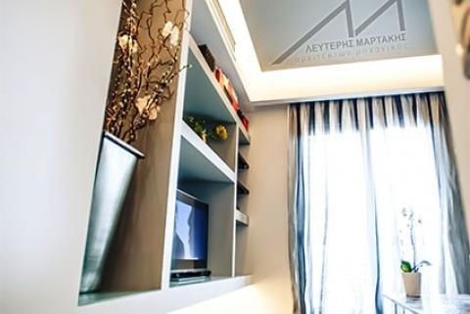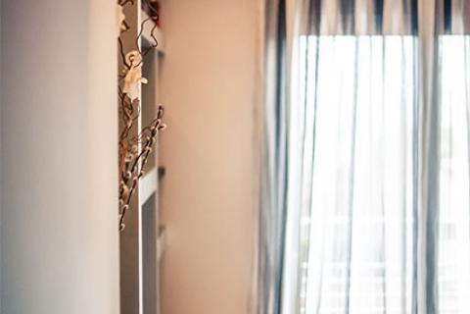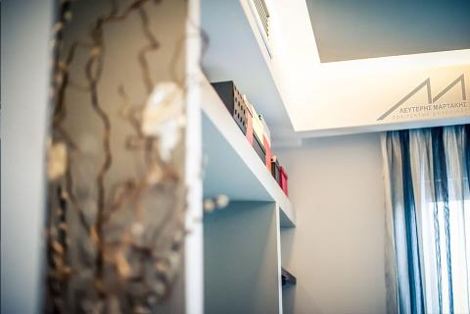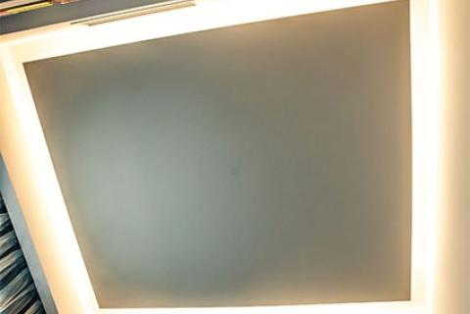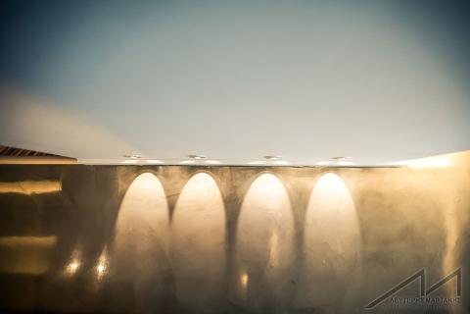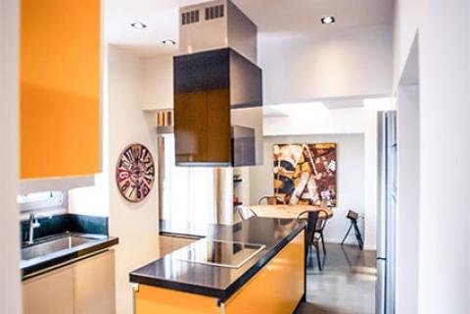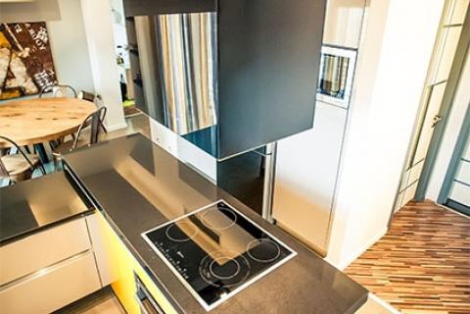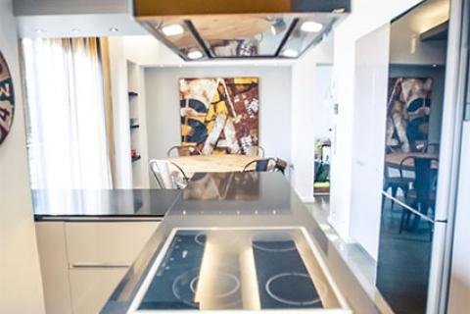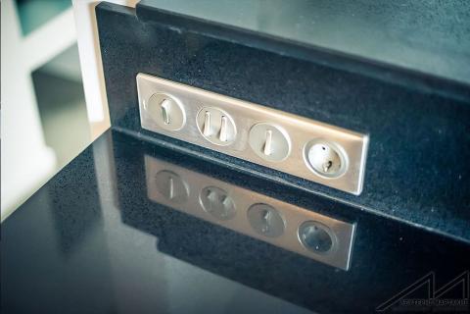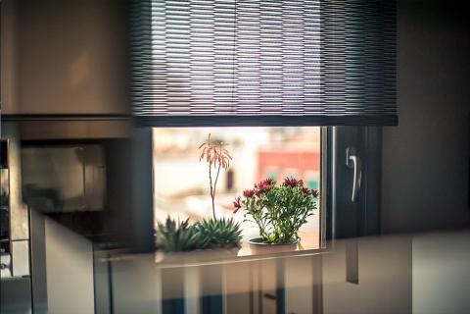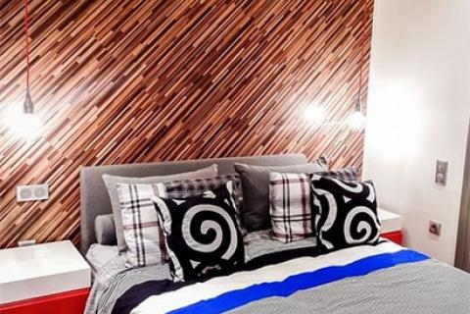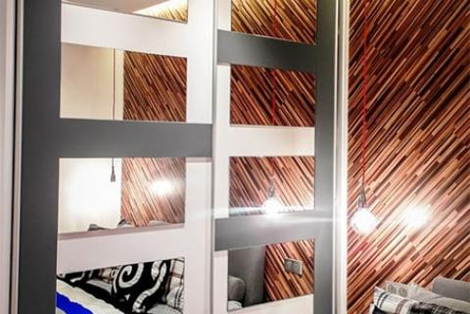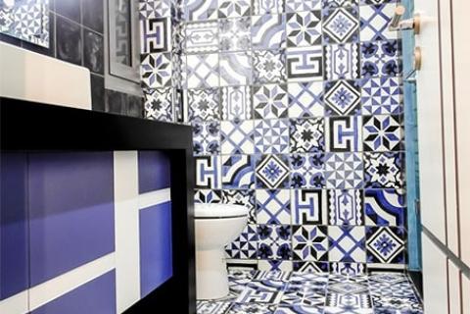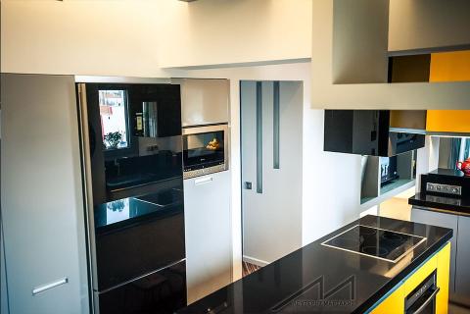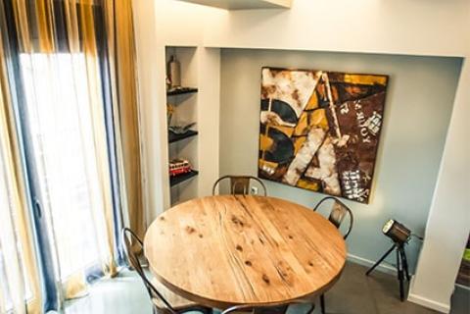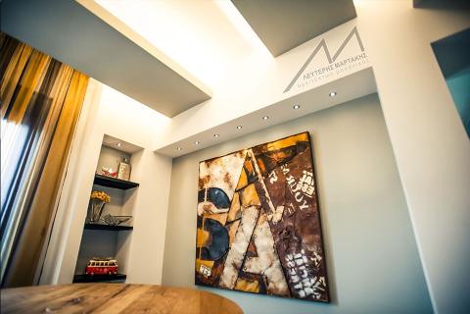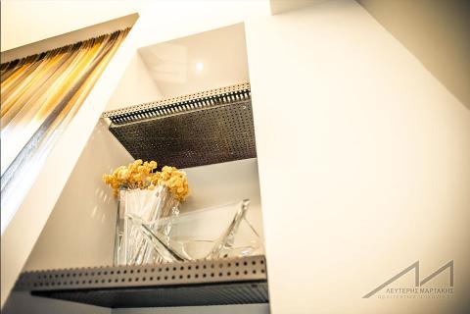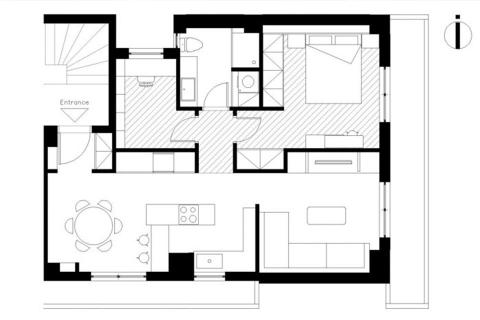Lefteris Martakis - architect
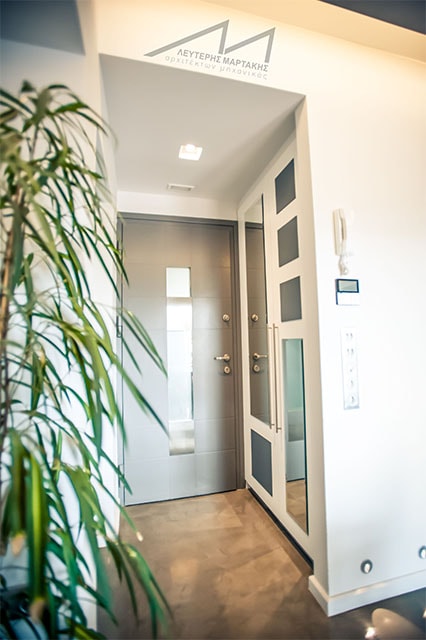
Apartment in Chios downtown area
FACTS & CREDITS:
Interior design | Furnishing design | Lighting project | Supervision
Status: Completed
Country: Greece
Site: “Chora”, Chios island
Surface: 68,00 m2
DESCRIPTION:
The apartment is located in the heart of Chios town in a forty-year old five-storey building. There were serious damages concerning not only the construction itself but also its structure. With a view to satisfying the modern needs of its tenants and the whole refurbishment of the space, the interior walls were demolished and the floor plan was reformed. The space itself was divided approximately in its middle separating the living areas from the bedroom, office and bathroom. The division of the areas is also depicted in the use of the floor materials. Therefore, laminate floor was placed in a 45° angle in order to create the impression of perspective and continuation.
On the other hand, forged cement floor was used in the living areas, thus, creating a united flοor without any joints giving the sensation of a larger space. Finally, the bathroom itself was tiled with cement handmade pieces in a mixed pattern giving a unique sensation and reminding similar tiles met in old traditional mansions in the area of Kambos in Chios, a region of a very specific architecture style and character.
The orientation of the apartment and the existing openings played a very important role in its redesigning. Most of the openings are southerly and easterly situated with a beautiful view of the sea and the main port of Chios. For this reason, the sitting room and the bedroom were placed easterly in order to take advantage of the view. The united space of the kitchen and the dining area were placed southerly while the bathroom and the small office northerly. All the interior walls and the suspended ceilings were made with plasterboard. Due to the lack of space, special structures were designed in order to create additional storing spaces as well as shelves.
Special attention was paid to the architectural lighting of the apartment. Led lighting stripes as well as spots and built-in lamps help to create a unique atmosphere. The focal point of the architect’s perspective was to create different atmospheric “scenarios” depending on the tenants’ mood every time. All the above elements help to formulate the special character of this downtown apartment contributing to its individual personality, satisfying all the modern needs and desires of the tenants as well.

